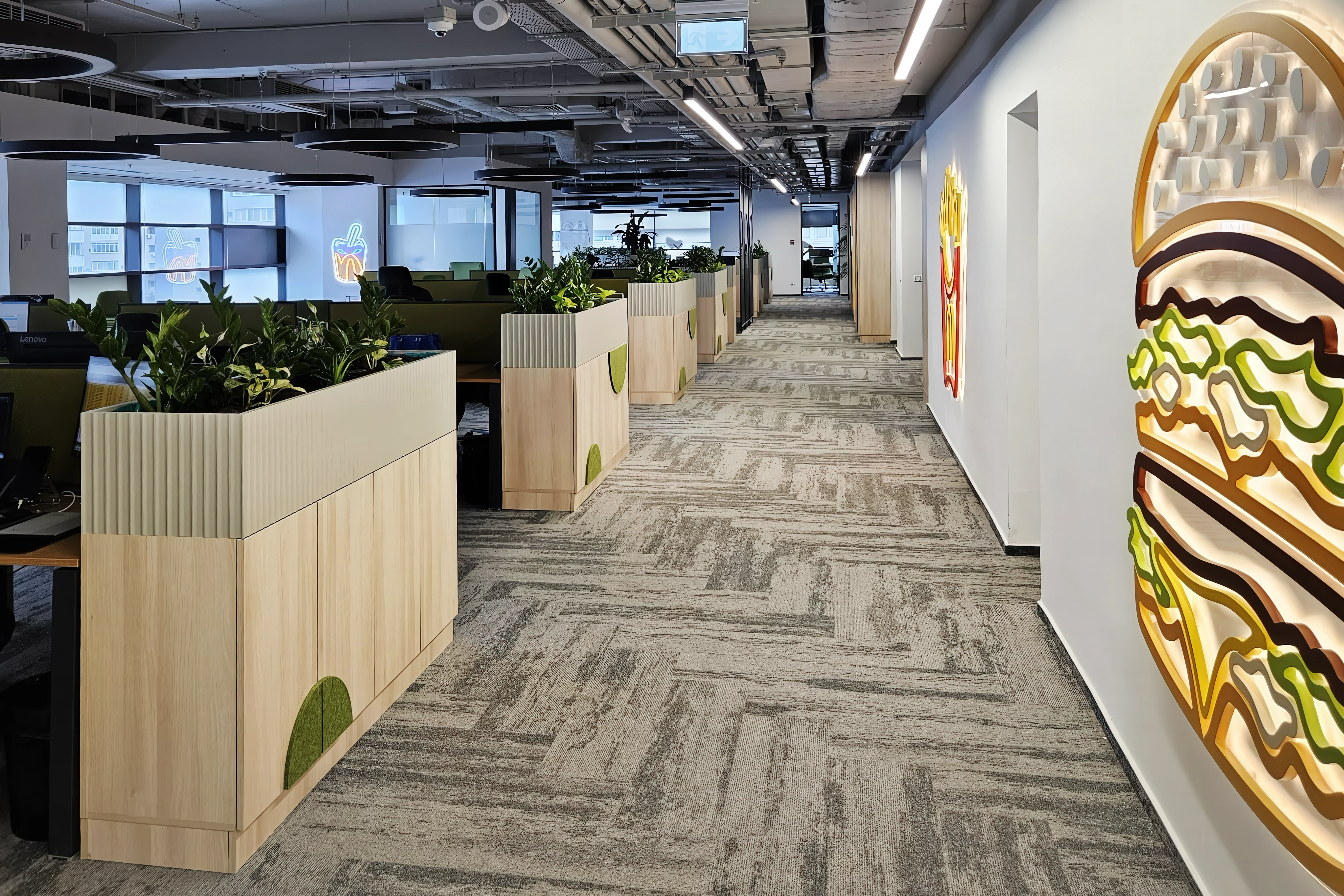McDonald's
Bucharest

Fitout works on two office floors – delivering a modern, functional,and aesthetically cohesive workspace that supports collaborationand flexibility, all within a strict timeframe and budget.
Time: The project was successfully delivered in 4 months, across two phases.
Description: REC Immpuls acted as General Contractor for the fit-out of McDonald’s Romania headquarters. The four-month project was divided into two phases:
Phase 1 focused on the full fit-out of the 4th floor, transforming it into a multifunctional office. Spaces for meetings, training, relaxation, and a cafeteria were created. The remaining area was structured into open-space clusters for different divisions.
Phase 2 involved reconfiguration, repartitioning, and optimized furniture planning on the 5th floor, aligned with the overall design and functionality goals.
Solution: We managed the entire execution, coordinating all trades and delivering a result that combined functionality, aesthetics, comfort, and efficient space use.
Outcome: A high-quality, representative office space that enhances team interaction, operational flow, and employee well-being – and reflects REC Immpuls’ strong project management.